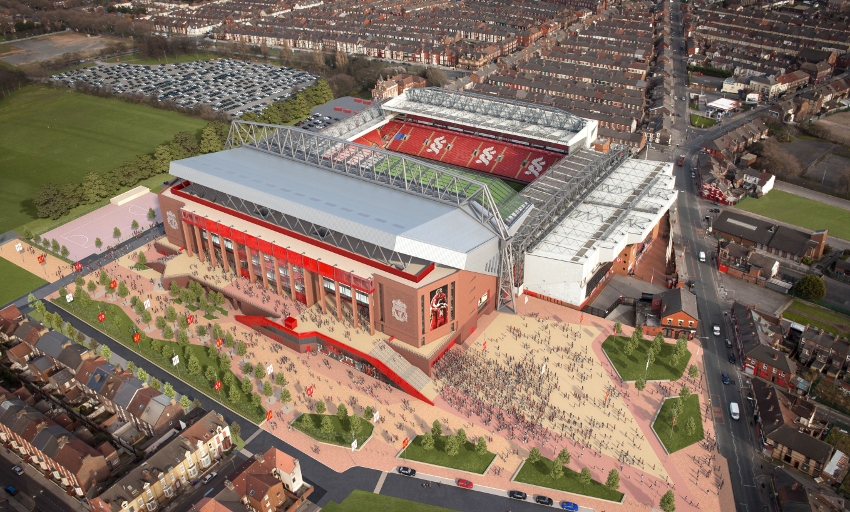Liverpool FC submit Anfield planning application
Liverpool FC has submitted a planning application which provides further details on the plans for a new club store at Anfield stadium.
The application applies for outline planning consent to develop a purpose-built store within the Main Stand’s new public realm.
Central to the plans is the careful positioning of the new store onto Walton Breck Road – underlining the club’s commitment to the area’s regeneration, by bringing much-needed investment and increased visitors to the existing high street.
The development, which aims to further enhance the public realm and generate increased activity in the area, would also incorporate a café and the creation of an attractive frontage to Walton Breck Road.
The first-floor café would provide fans, visitors and the local community with a unique vantage point that overlooks the Main Stand public realm and external areas, particularly on non-matchdays.
Another unique feature of the design currently being explored is an overhanging canopy roof – proposals include the use of modern and traditional materials, which reflect the existing stadium architecture and compliment the local environment.
The outline planning application is expected to be considered by the Liverpool City Council planning committee later this year.
The new scheme will also be incorporated into the original full planning permission for the expansion of Anfield stadium through a separate application.
Liverpool FC’s Main Stand and associated public realm is on target for completion later this year. The stand is set to comprise three tiers, a widened player tunnel, new team benches, media platform, wheelchair viewing positions and state-of-the-art facilities for fans inside.



